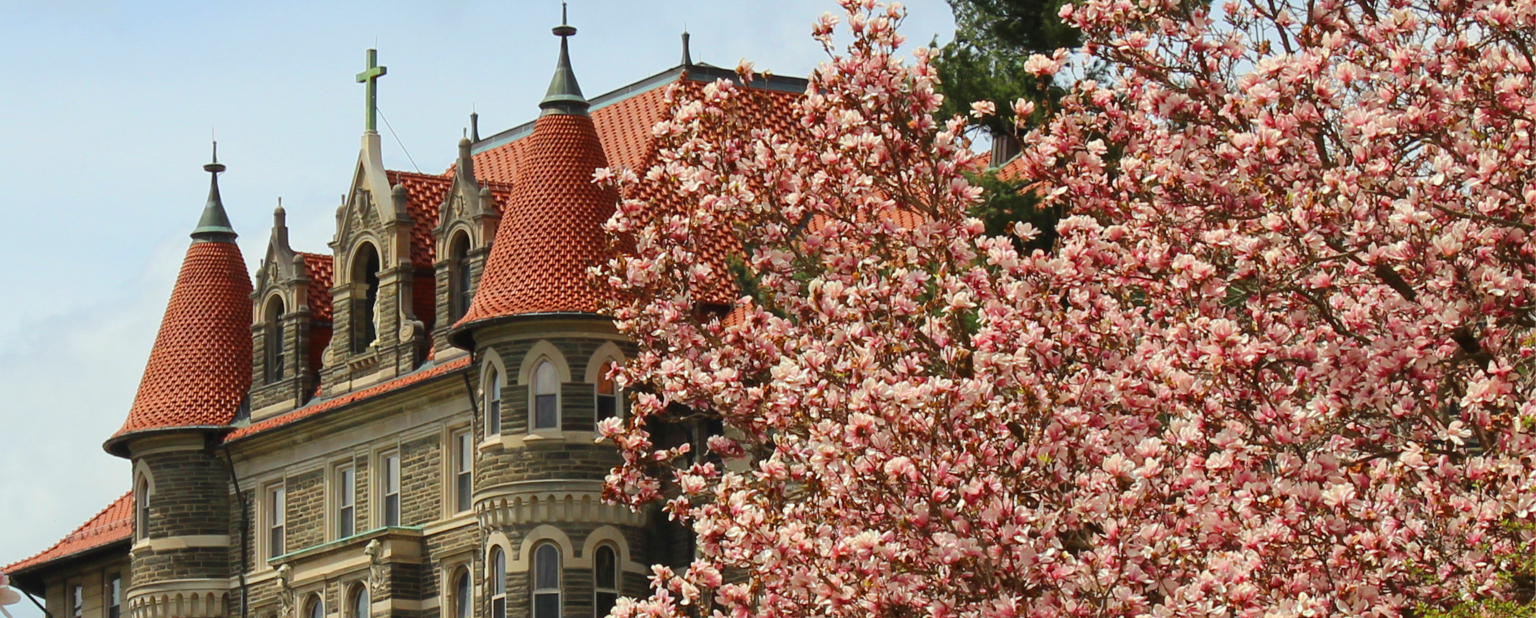Our four residence halls, each with a distinct personality, offer single, double and triple rooms, as well as suites. You’ll be on a hall with other students who will quickly become your extended family.
Each student will have a standard twin bed, a desk with chair, a dresser and a closet or wardrobe. Each room is equipped with a phone jack with a campus extension already assigned, which will be given during move-in day. The halls are wireless so your laptop or PC is good to go from most locations in the hall. Rooms are tiled in Fontbonne, and Fournier Halls. Fitzsimmons Hall and SugarLoaf Lodge have carpeted floors.
Roommates share: Cable television port, phone port with campus extension/voicemail and wireless Internet access
Need help shopping? Click here to check out our list for some details and guidance.





